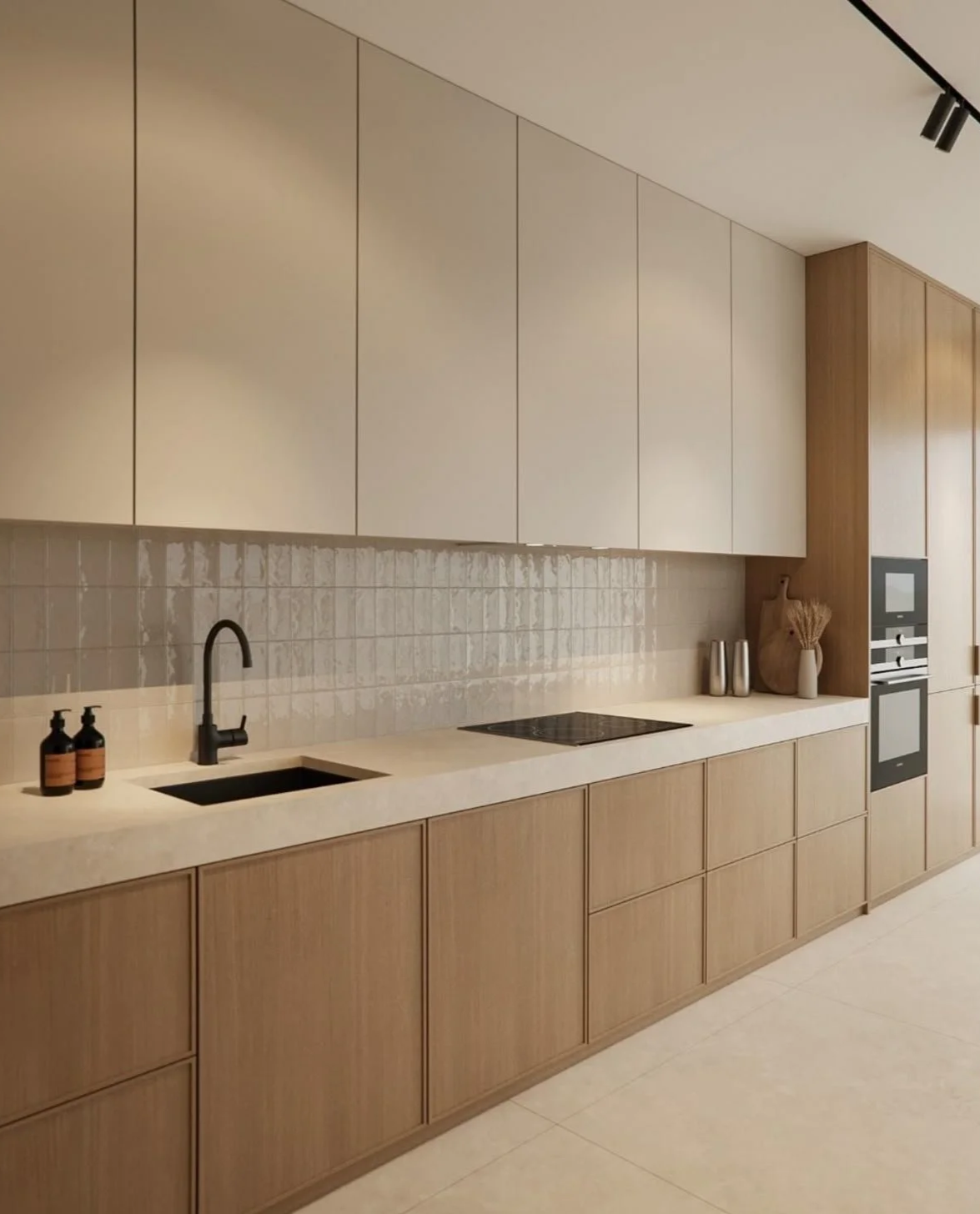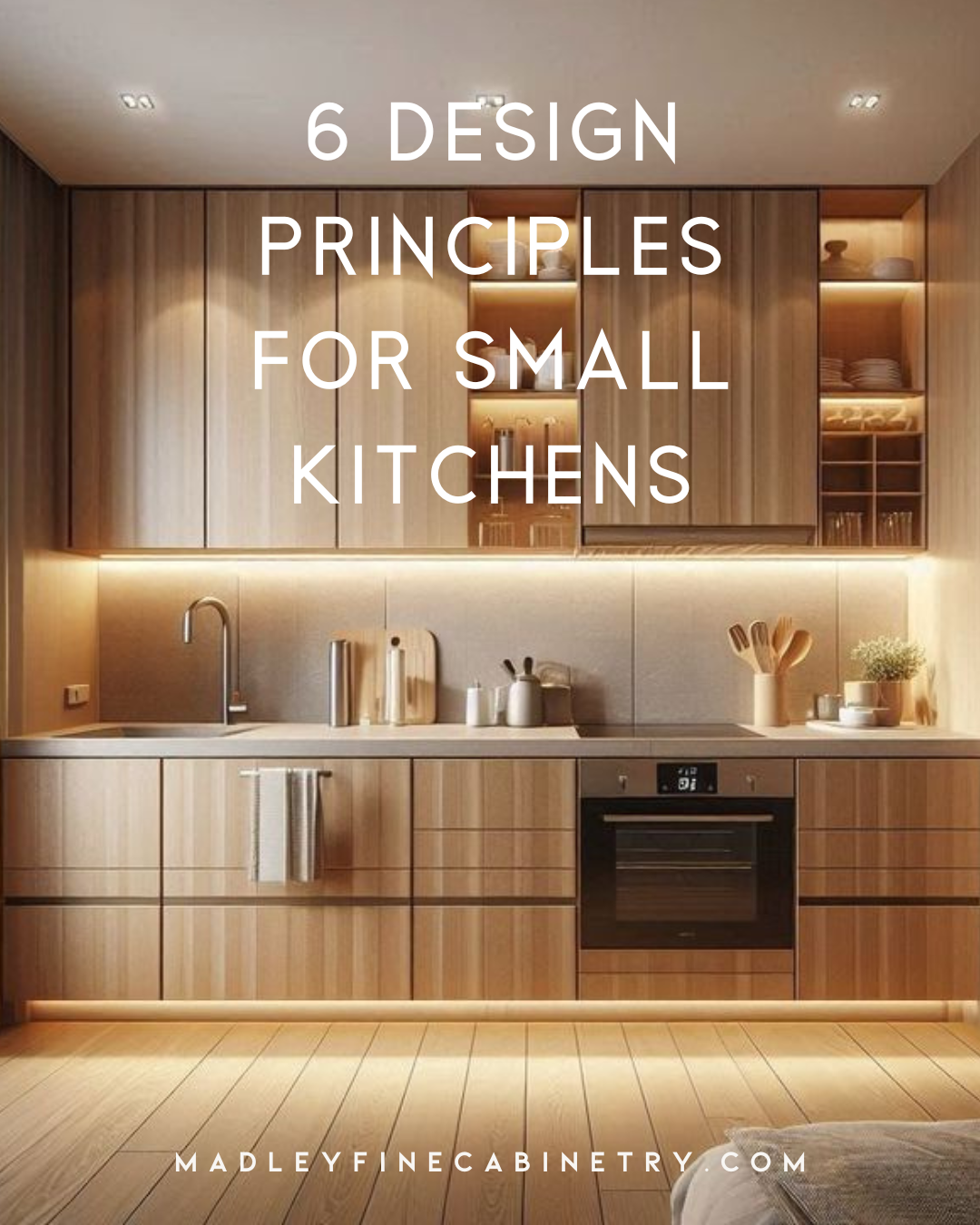Maximizing Small Kitchen Spaces: Luxury Design Solutions for Scottsdale Homes
Smart Cabinetry Ideas That Bring Big Style to Small Spaces
In Scottsdale, kitchen design is evolving. While sprawling open kitchens are always in demand, many homeowners are discovering that smaller kitchen spaces can be just as functional, beautiful, and luxurious—when they are thoughtfully designed.
At Madley Fine Cabinetry, we specialize in turning every square foot into a purposeful, elegant space. Whether you’re in a historic Scottsdale bungalow, a modern condo, or a luxury guest casita, the right cabinetry can make a small kitchen feel spacious, streamlined, and entirely your own.
1. Go vertical
When square footage is limited, the only way is up. Tall, custom-built cabinetry maximizes storage while drawing the eye upward, making the room feel larger. We often design ceiling-height cabinets with integrated crown molding for a seamless, architectural look.
2. Hidden Storage, uncluttered counters
Small kitchens thrive when surfaces are uncluttered. We create custom solutions like:
Pull-out pantry columns
Appliance garages for coffee makers and toasters
Drawer organizers for utensils, spices, and baking tools
These features keep counters clear, creating a feeling of openness and calm.
3. light, matte finishes
High-gloss can feel overwhelming in small spaces. Instead, we recommend soft matte finishes and light, textured veneers. White oak, creamy taupe, or warm walnut paired with natural stone surfaces reflect light in a softer way, giving the illusion of more space without losing luxury.
LOOKING TO MAKE AN UPDATE TO YOUR CABINETRY?
4. integrated appliances
Panel-ready refrigerators, dishwashers, and even microwaves allow appliances to blend into the cabinetry design. This keeps the kitchen feeling cohesive, a must-have in open-plan Scottsdale homes where the kitchen is visible from other living areas.
5. multi-function islands
In smaller kitchens, an island can be more than just prep space. We design islands with hidden storage, integrated seating, and even built-in wine coolers or charging drawers. Every inch is optimized for both beauty and utility.
6. Lighting That Expands The Space
Under-cabinet lighting, recessed LED strips, and reflective surfaces create depth and eliminate dark corners. Our lighting integrations are built into the cabinetry itself, so they’re beautiful, efficient, and never an afterthought.
Small Kitchen, Big Impact
With the right design approach, small kitchens in Scottsdale homes can feel expansive, functional, and luxurious. Custom cabinetry allows every detail to be built for your lifestyle, from how you cook to how you entertain.
If you’re ready to transform your kitchen, visit our Scottsdale showroom or schedule a consultation.
PIN ME FOR LATER







